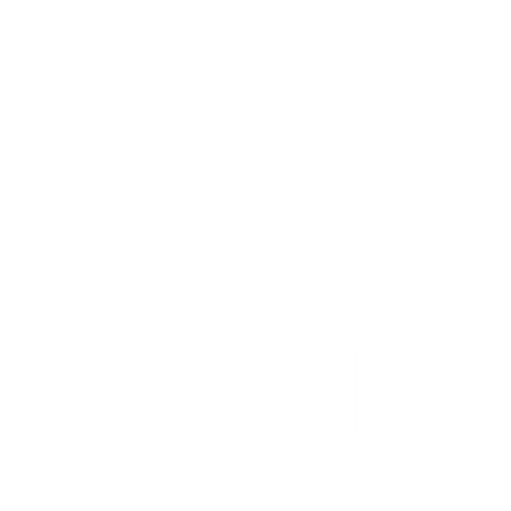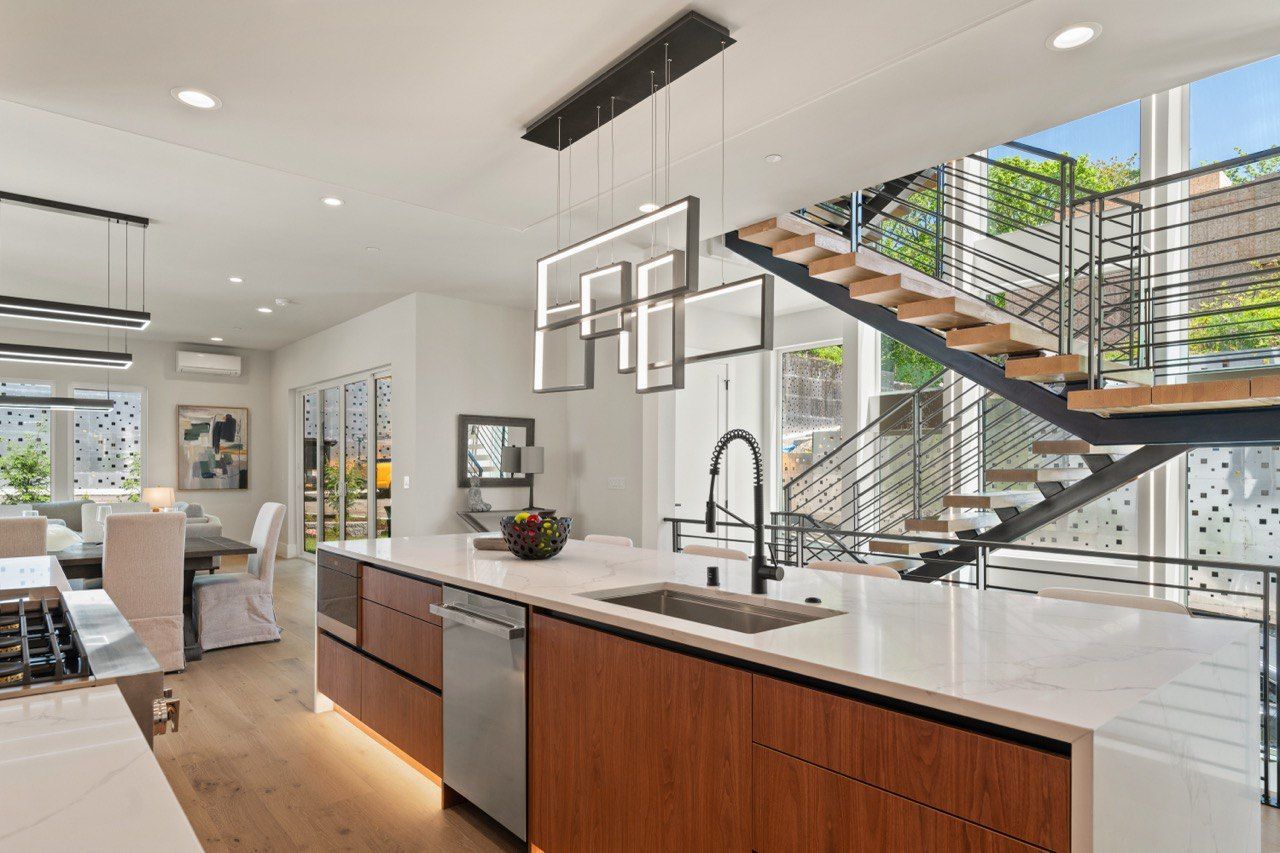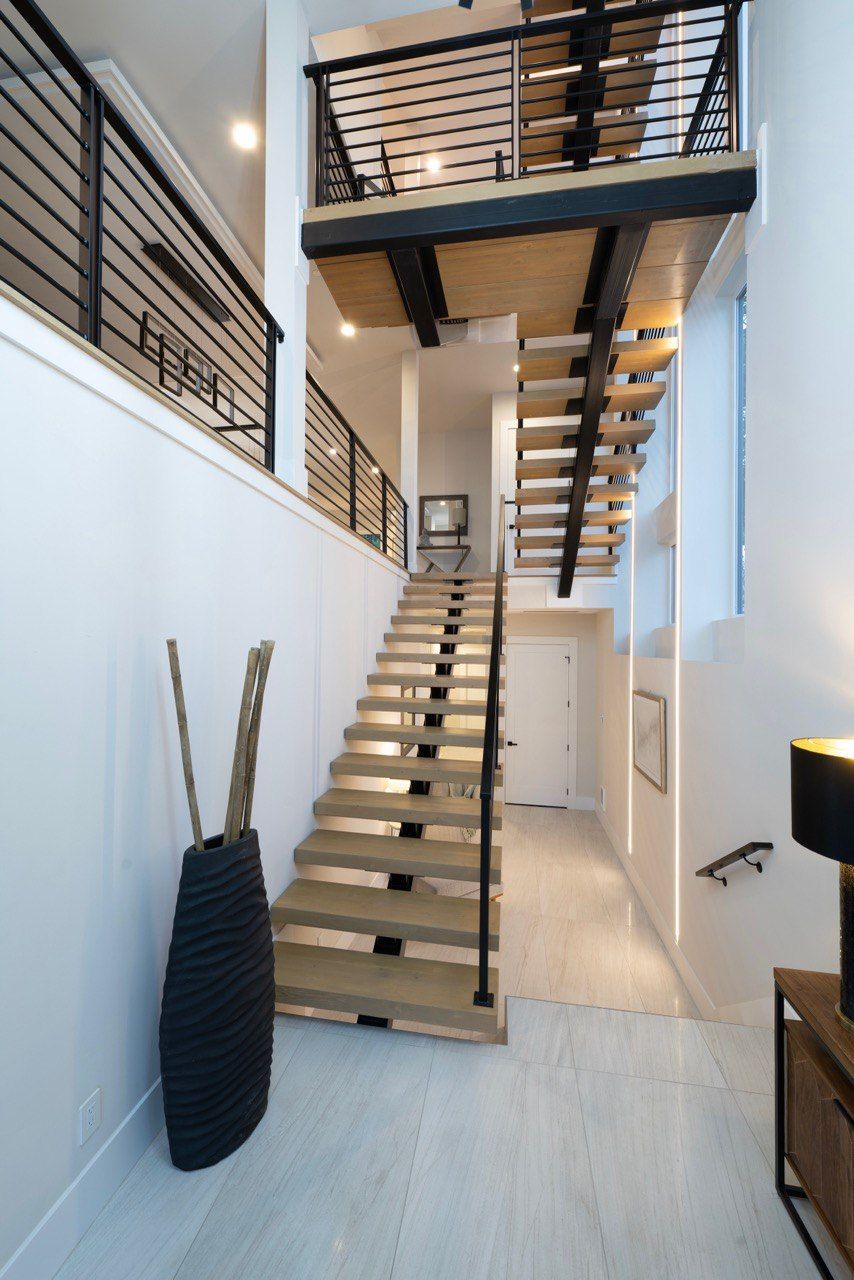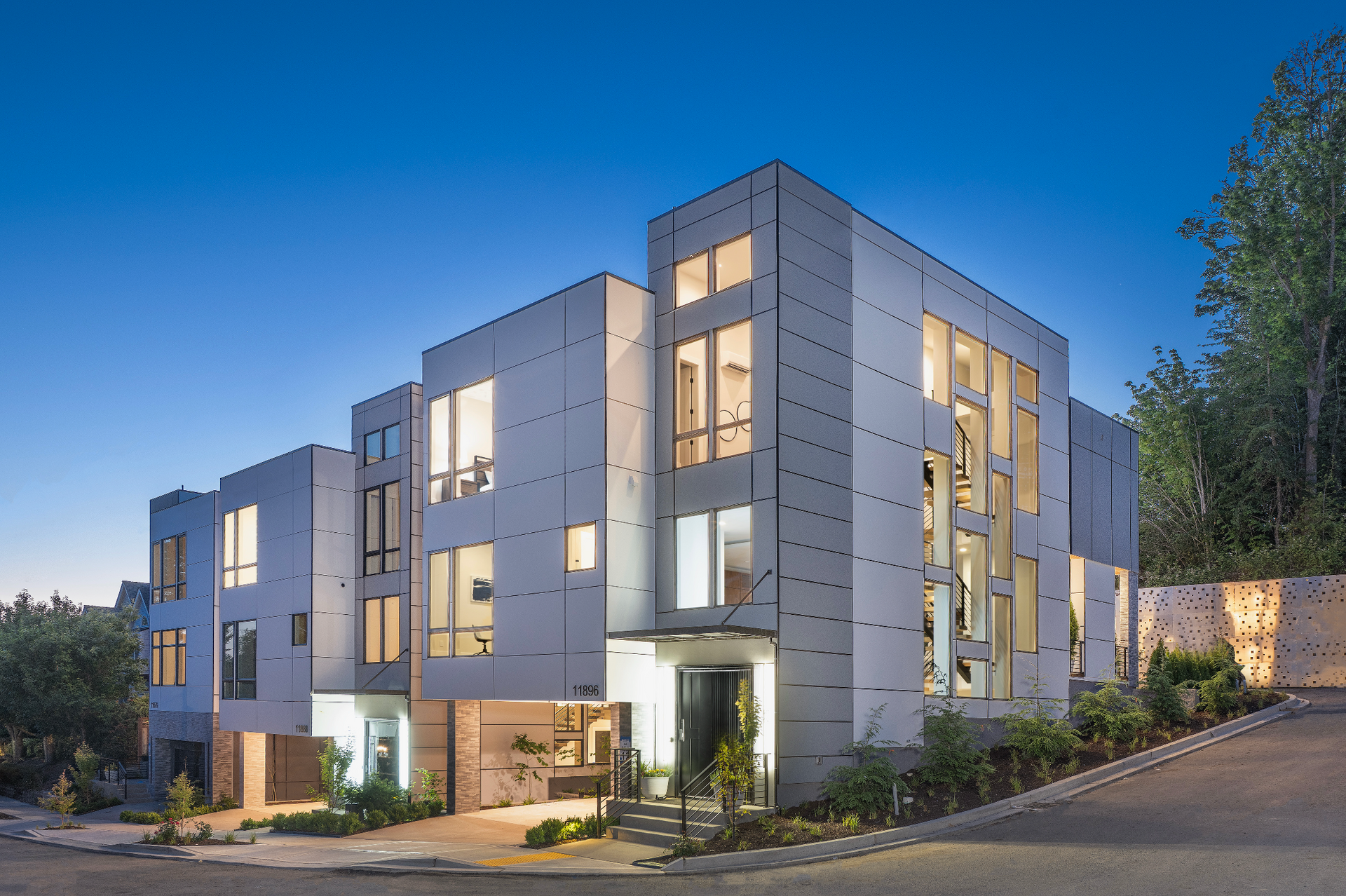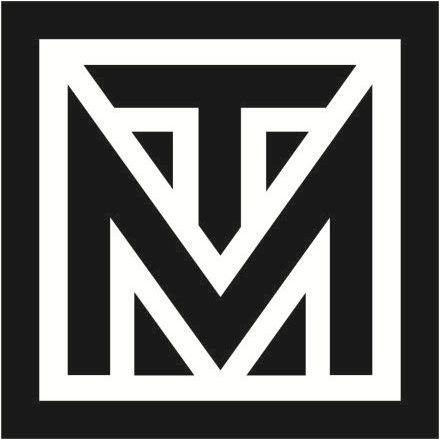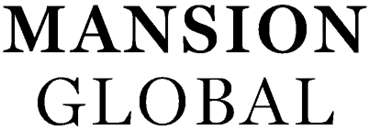15 Northwest Contemporary Homes
Built by highly-acclaimed Meridian Inc
Downtown Bellevue, WA
11888 SE 5th St. Bellevue, WA 98005
$3,288,000 | 5 Bed | 3.5 Baths
Built by highly-acclaimed Meridian Inc, this 5 bedroom, 3.5 bath, built-to-last home showcases luxury at every turn. 1 of 15 NW Contemporary homes, experience ceilings that soar to new heights, and light-filled, spacious interiors that allow the outside in while preserving privacy & tranquility. Sensational finishes and hardwoods flow throughout open-concept living areas and the LL rec room. Indulge a 12ft waterfall island in the custom-built kitchen. Relish the primary suite's dual sinks, spa-like bath and expansive glass shower. Entertain by the fireplace on a covered patio or on the 360 SF rooftop deck! 2-car garage.

Unbeatable Location
Near top-rated schools, Microsoft/Amazon/Google, Downtown Bellevue, I-90, I-405 and 520.

Floor Plans
Elegance and Precision in Every Square Foot
Inquiry
To inquire about the
Wilburton
property, please complete the form below.
